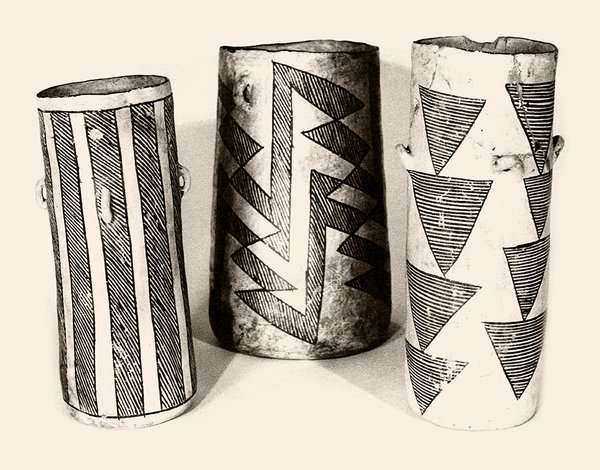 |
| Chetro Ketl Original Collonades are filled in |
Mayans in New Mexico? In the Chaco Culture National Historical Park there is a Great House built by the ancestral Puebloan culture that is a glaring example of the influence of the Mayan culture. If you look closely at the front wall facing the plaza at Chetro Ketl, you can see that it “was originally built as a row of masonry columns which once held horizontal timbers to support a roof over an open cloister-like porch.” This quote is from the guide book provided by the NHP. It goes on to say, “Sometime later the spaces between the columns were filled with masonry to completely close the passageway.” And later the area was divided further into smaller rooms.
 |
| Chetro Ketl Artist's Rendering by Courtney Miller |
To give you an idea of what it would have looked like originally, I have drawn a sketch with the porch as it was before it was filled in. “Pillars and colonnades are features of prehistoric architecture in central Mexico, but were unknown to the American Southwest before the Bonito Phase.” Note the similarity of style in the drawing with the buildings in the Mayan city of Palenque. This is just one more piece of evidence that there was extensive trade between the Chaco Culture and the Central American cultures.
 |
| Mayan building in Palenque Note colonnaded porches |
Chetro Ketl is due east of Pueblo Bonito. A line extended from the front wall of Pueblo Bonita bisects the heart of Chetro Ketl and they are clearly visible to each other. There are many similarities between the two, but some striking differences as well. Chetro Ketl’s floor plan is more the traditional rectangular design as opposed to the unique “half moon” shape of Pueblo Bonito.
Chetro Ketl was also the termination point of three great roads. Just to the northeast an ancient stairway hewn into the canyon wall led to a prepared roadway at the top of the bluff. This road once led north to the village known today as Aztec ruins. Due south there is the remnants of another stair leading out of the valley and connecting with a north-south road that led to the southern outliers.
West and a little south there is the remnant of a stairs that once connected to a short road to the Great House “Pueblo Alto”. Watch a video on this stairs. You can still see the final steps terminating in one room, part of a small house of about 30 rooms and five kivas. All that remains of the stairway above the house are the holes where supports were placed and a few stairs hewn in the rock cliff. Above the bluff a 16-20 foot road led to Pueblo Alto. Typically, the first stop for visitors. The steps would have landed on the roof of the back room and then a grand rock staircase would have brought the visitor into the front room. A regal entrance onto the canyon floor just behind the Great House, Chetro Ketl.
The ancestral Puebloans built over 200 miles of roads connecting most, if not all, of the pueblos of the Chaco world. These roads were 16 to 20 feet wide and bordered by berms of soil or loose rock and often filled with soil to keep them level . “The roads are not simple trails following the easiest routes, but are straight for miles, connecting points not in sight of one another, and disregarding rough terrain.”
Chetro Ketl also hosts both subterranean Kivas, which are common and tower Kivas built on the third floor which was peculiar to this era in the canyon. See the Kivas.
Chetro Ketl is a fascinating site to visit and should definitely be on your list when you visit Chaco Culture National Historical Park.













